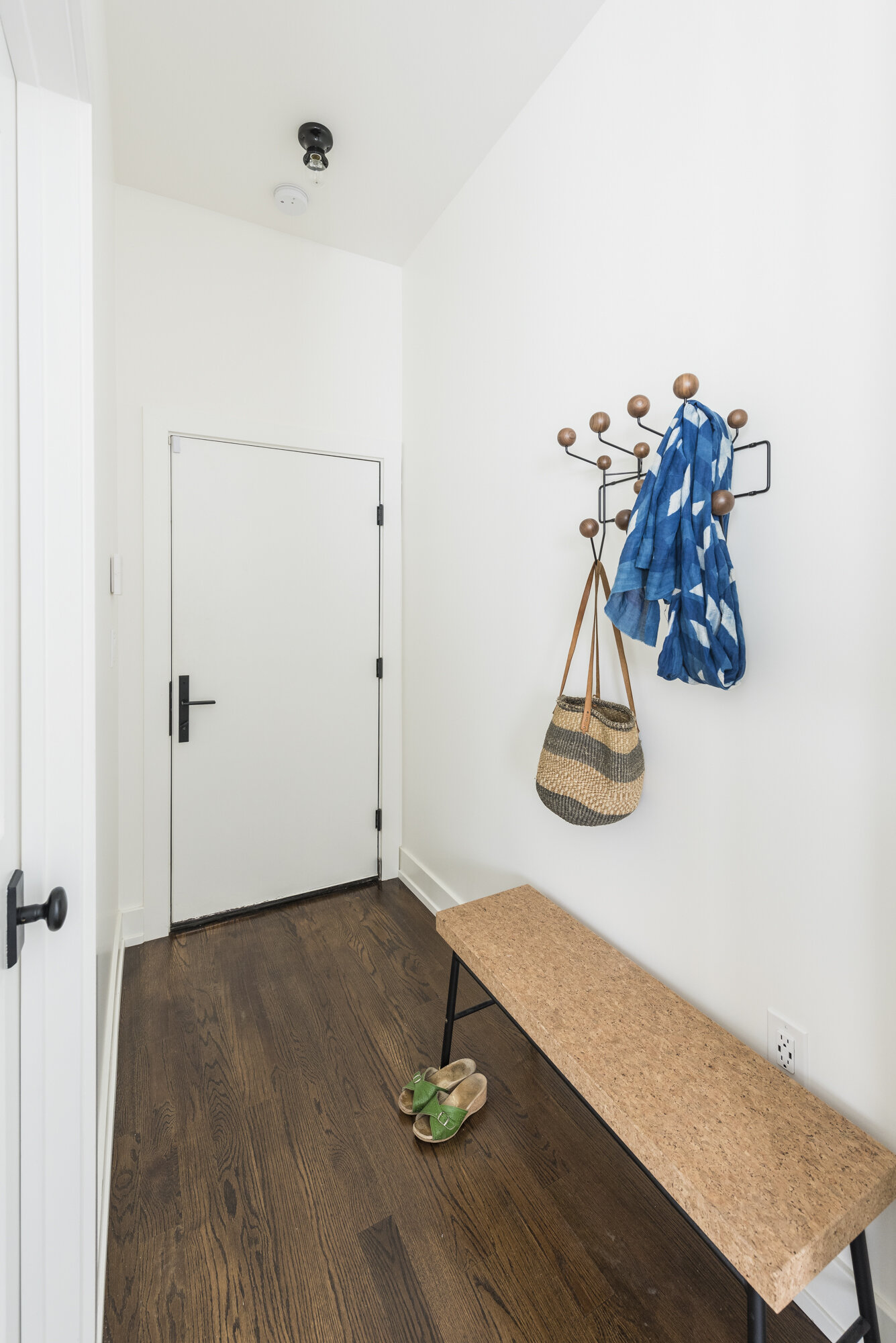



Painstakingly and lovingly restored custom 4 story, 5 bedroom, 3 bath home (plus new construction 1 bedroom/1 bath carriage house/in-law suite), located on picturesque Hawthorne park in a safe, family-friendly neighborhood. L-shaped property spans two blocks front-to-back and encompasses three consolidated lots. Approximately 4,000 interior square feet (including 920 square foot finished basement with 8 foot ceilings) plus an additional 400 square feet in the carriage house. Six years left on tax abatement.
Located three blocks from Whole Foods, ACME, and CVS; a stone’s throw from the Italian Market; surrounded on all sides by parks and playgrounds. Three blocks from PATCO line.
All the comforts of new construction with the quality and personality of the original home.
Original red pine hardwood floors and original spiral staircase. Exposed brick throughout.
Junior 1 bedroom/1 bath carriage house above garage (zoned for multi-family - rental income opportunity), with separate entrance, separate alarm system, hardwood floors, washer/dryer, heated bathroom floors, Hunter Douglas custom blinds, quartz countertops.
Two-car garage with Elfa storage system, lush garden with mature landscaping, three no-maintenance green roofs, roof deck with unobstructed view of Philadelphia skyline. Wine cellar with 620 bottle capacity. Custom mudroom with expansive and flexible storage opportunities. Floor to ceiling Poggenpohl kitchen cabinets, integrated Sub Zero refrigerator and LaCornue 42” double-oven range; quartz countertops. Sunroom with indoor commercial-grade grill and commercial ventilation system. Integrated in-ceiling speaker system throughout — can be controlled by smart phones and zoned to play different music in each room simultaneously. Two working fireplaces — one gas and one wood-burning. Finished basement with 8’ ceilings, with heated stained concrete floors, with: large storage room, server room, laundry room and laundry chute (spans third floor to basement), kids’ climbing wall and ceiling anchors for play equipment.
Offered at $1,790,000. Virtual tours available. Serious inquiries only please.
For sale by owner. Contact Erica @ 267-422-2979
Exterior highlights
roof deck with unobstructed view of Philadelphia city skyline
front door opens onto serene Hawthorne Park















Interior
Second floor living room with gas fireplace and view of Hawthorne Park.
First Floor highlights:
office with custom reclaimed wood desk (bedroom 1), wood burning stove, and view of Hawthorne Park
mudroom: custom built-ins and extensive floor to ceiling storage
bathroom with hand painted cement tiles, heated floors, Duravit wall mounted toilet and Duravit floating vanity; top-of-the-line inset Robern medicine cabinet with charging station
playroom with cork floors (bedroom 2), view of rear garden


















Second Floor highlights:
Poggenpohl kitchen cabinets
Sub Zero integrated refrigerator / freezer
LaCornue 42” Double Oven Range
Bosch integrated dishwasher
Bosch integrated convection oven with microwave
Hunter Douglas custom top-down bottom-up shades with lifetime warranty (throughout house)
sunroom with built-in commercial BlueStar grill and commercial ventilation system
custom built-in shelving
Nestor Martin gas fireplace


















Third Floor Highlights
bedrooms 3, 4, and 5
two separate HVAC units (one for master, one for additional two bedrooms) for easy and energy efficient climate control in bedrooms
master bath with hand painted encaustic tiles, heated floors, custom teak countertop, Duravit vessel sink and floating toilet; top-of-the-line inset Robern medicine cabinets (3) with charging stations
third bathroom with hand painted encaustic tiles, heated floors, soaking tub, open shower (great for kids), Duravit floating vanity with quartz countertop and Duravit wall-mounted toilet; Robern medicine cabinet with charging station
















Basement highlights
LG steam washer and dryer
folding area with cabinetry beneath and LG solid surface countertops
heated, stained cement floor
8’ ceiling
wine cellar, 620-bottle capacity
kids’ climbing wall
ceiling mounted anchors for hanging gym equipment or kids’ swings



Aerial Views
L-shaped property encompasses three consolidated lots and spans street to street
three energy-conserving, maintenance-free green roofs
two car garage with flexible Elfa organizing system
mature garden with apple tree (espalier with 3 varieties of apple), blackberry/raspberry/strawberry/currant bushes and automated drip irrigation system and timed exterior lighting system
unobstructed view of Philadelphia skyline from roof deck








Carriage House / In-law suite / Rental property
located above 2 car garage
separate alarm system from main house
LG washer/dryer
heated bathroom floors
pine hardwood floors
custom top-down bottom-up window treatments










